Sustainable Storytelling- Passive Houses and Car-free Streets in Vauban, Germany
Case studies on artists + climate solutions around the world
Climate has a communications problem. This newsletter explores creative climate solutions from artists and communities around the world. Together, we’ll look at systems and stories that support both people and the planet. Let’s imagine a more joyful, collaborative, and sustainable future.
One of the most sustainable neighborhoods in Europe
Built on the site of a former military base, Vauban is a suburb of Freiburg, Germany, and one of the most sustainable neighborhoods in Europe. It’s known for its energy-efficient homes and its commitment to car-free living.
Energy-Efficient Passive Houses
Many buildings were former military barracks, which have been retrofitted into energy-efficient Passivhaus buildings. These passive houses are designed to maintain a comfortable indoor temperature with little active heating or cooling. They implement airtight construction, heavy insulation, and make efficient use of the sun.1 Although they cost about 10% more to build, they can reduce energy consumption by up to 50%.
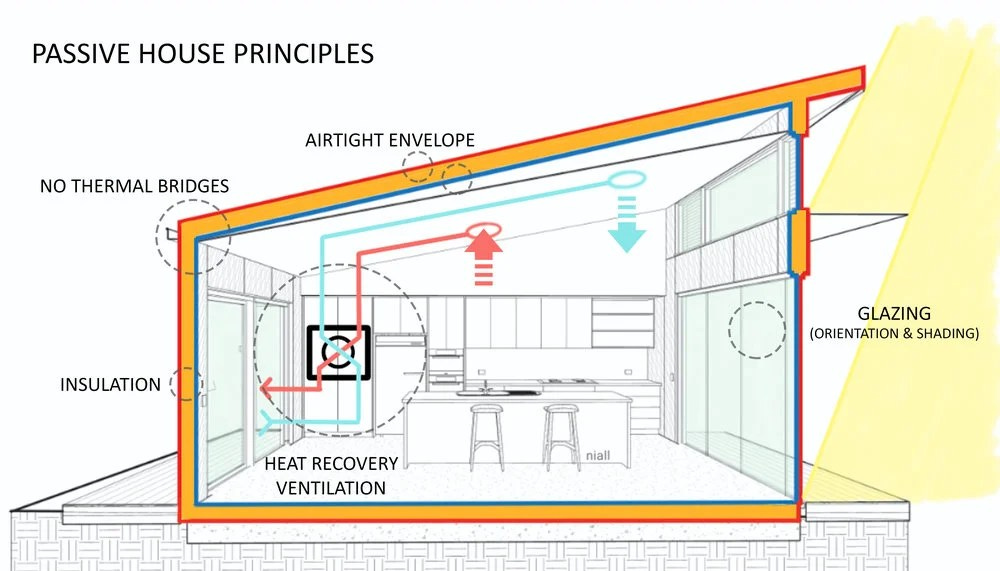
The Solar Settlement
The neighborhood is also home to Plus-Energy Buildings, which generate more renewable energy than they use. Architect Rolf Disch designed the world’s first Plus-Energy home, the Heliotrope, which rotates to follow the sun and maximize solar gain. He later built the Solar Settlement, a group of 60 Plus-Energy homes. Residents sell their excess solar energy back to the city, reducing their bills and feeding clean energy into the community grid.2
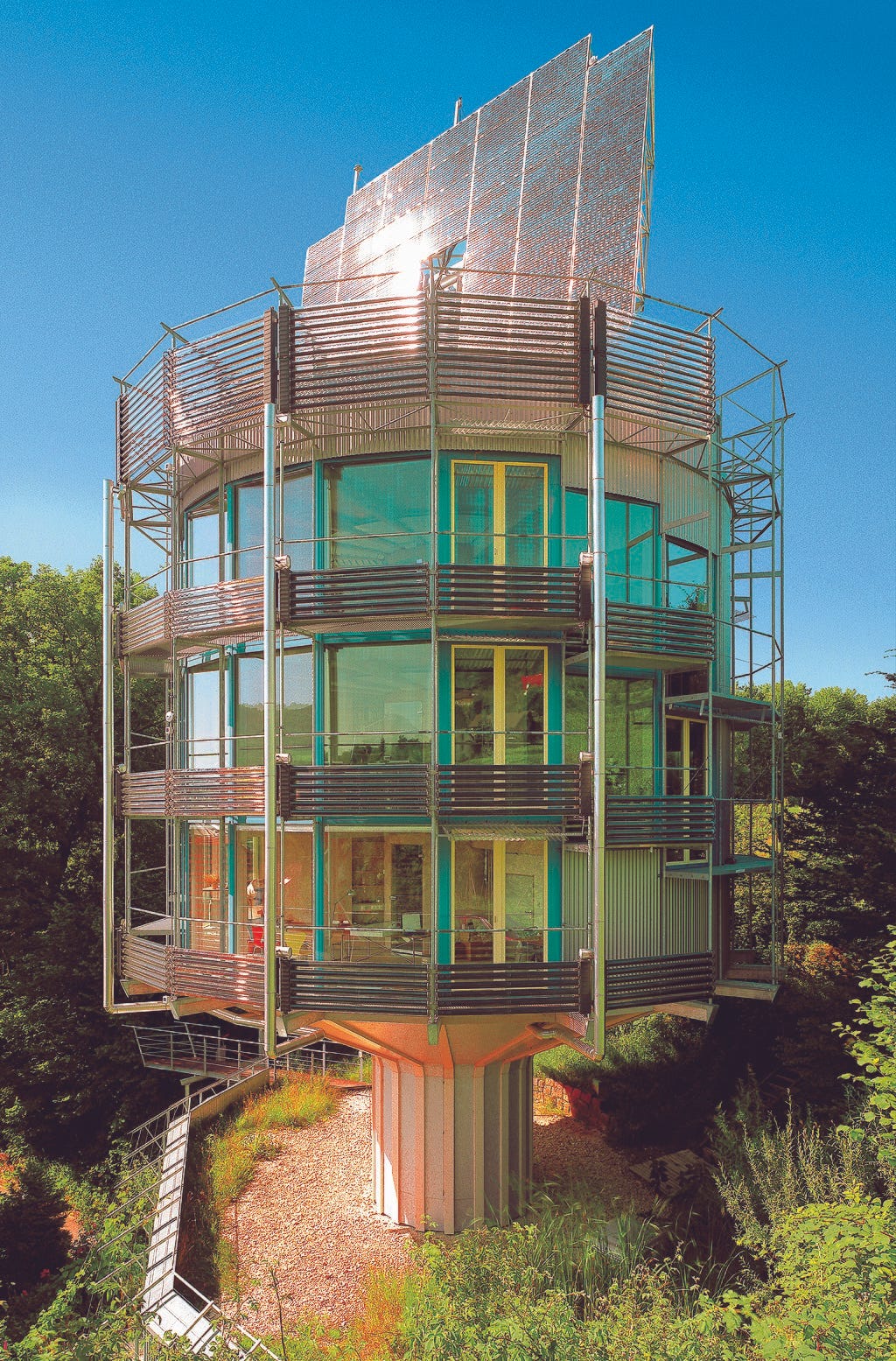
Car-Free by Design
Vauban’s streets are stellplatzfrei, “free from parking spaces.” There are only two parking garages in the city.3 As of 2015, residents who want a car must purchase an (extremely expensive!!) parking spot in a shared garage for a one-time fee of €18,0004. It’s not surprising that only 17% of residents own a car.
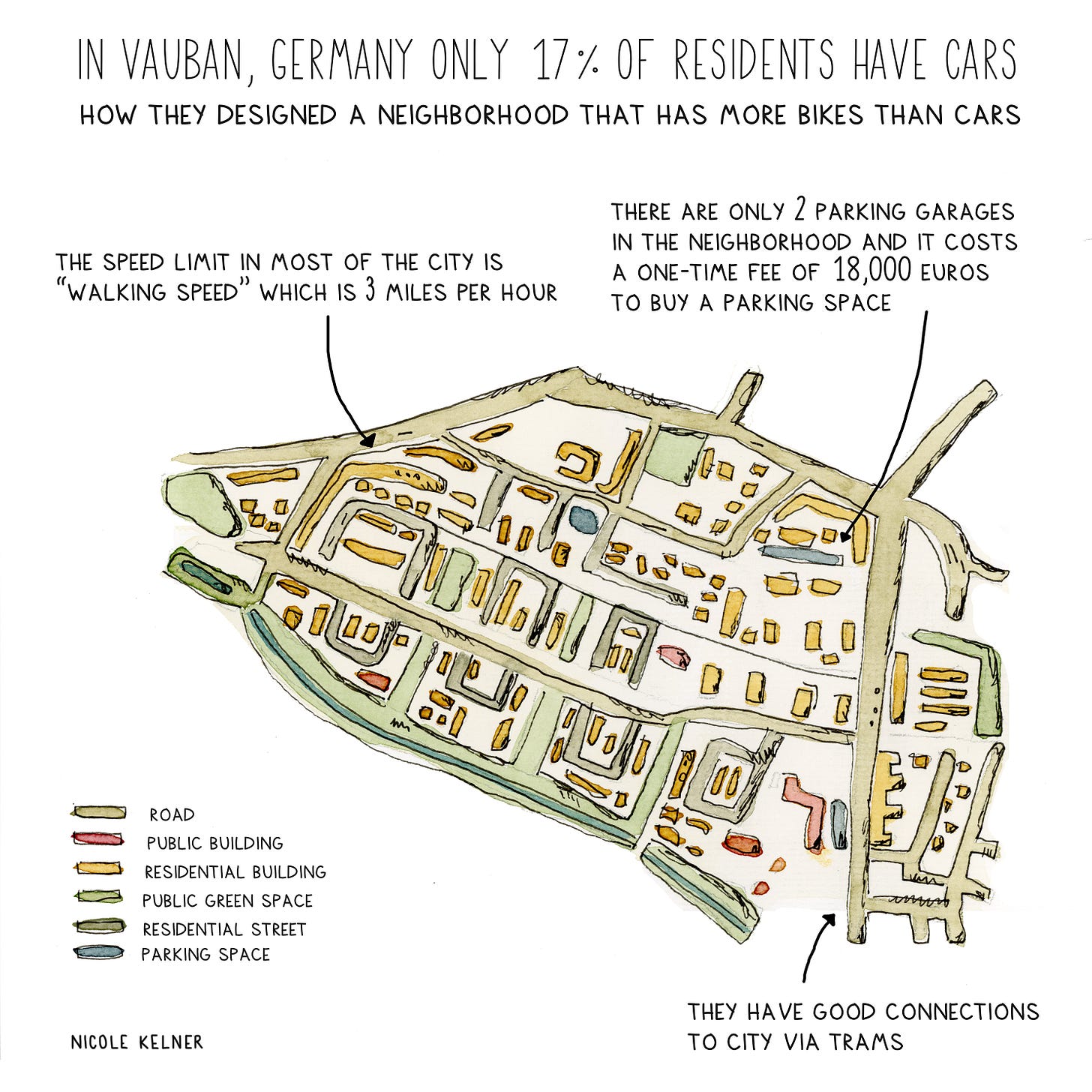
This policy, combined with thoughtful urban design, has led to more bikes than cars in the neighborhood. Their tram system connects Vauban to Freiburg’s city center, offering a reliable public transportation option. The streets are intentionally narrow and designed for walking and biking. On most roads where cars are allowed, the speed limit is “walking speed,” just three miles per hour.5 This results in a calm, quiet environment where kids and families can safely play outside.
What We Can Learn
I started this series because living in the United States under this administration is, to say the least, stressful. I want to explore other countries and cultures to see what’s possible.
Learning about Vauban opened my eyes to the concept of Passive House. I began to wonder why they are so much more popular in Europe than in the United States. So I went down a rabbit hole.
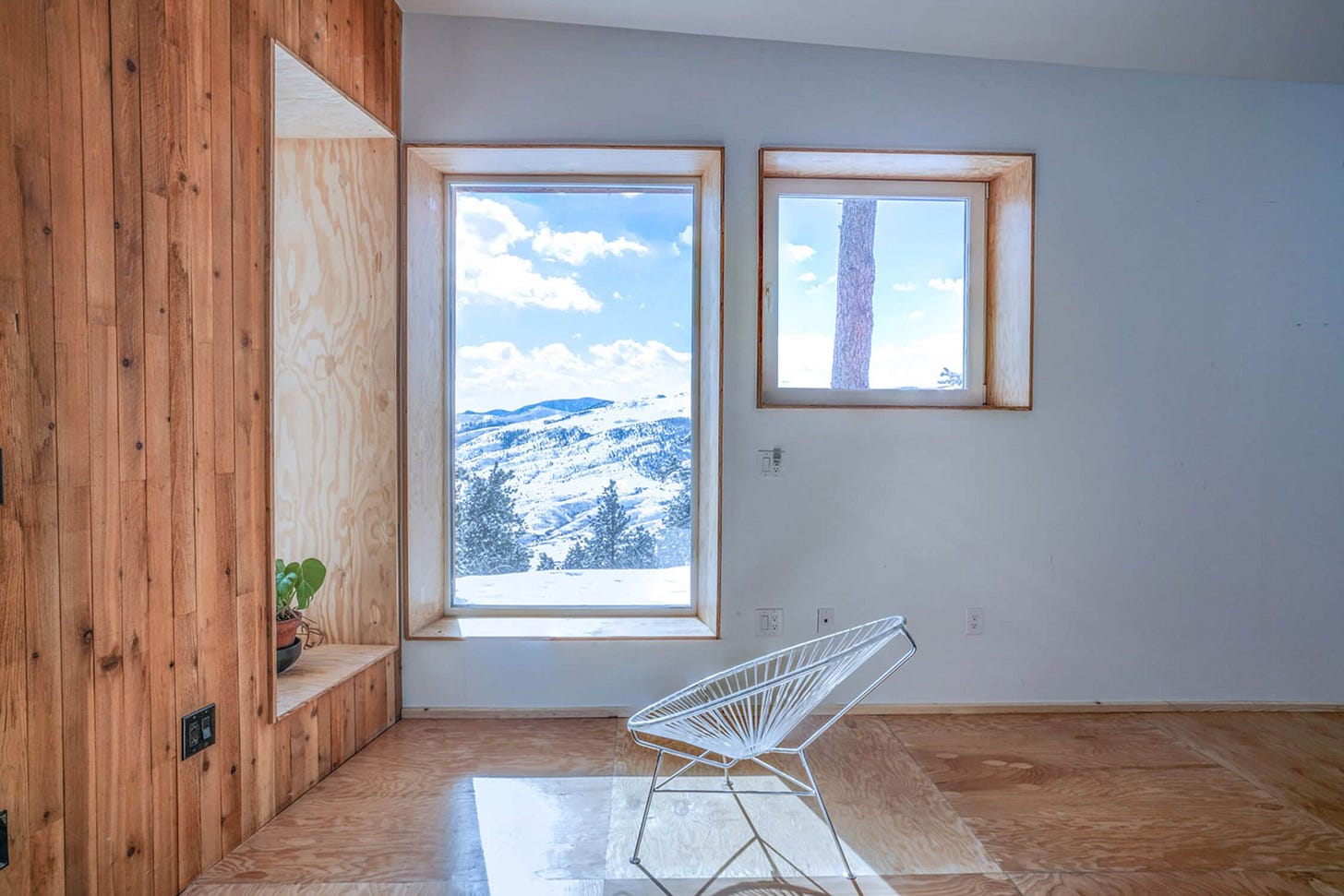
The Passive House Movement
The Passive House standard was developed in Germany in the 1990s. With higher energy prices across Europe, there’s been a stronger incentive to design buildings that use less energy from the start.
In the United States, Passive House design is still relatively uncommon. Many people haven’t heard of it yet. So here I am, hyping up passivhaus.
It’s starting to gain traction, especially in Massachusetts, and more recently in New York. I read the transcript from the Volts podcast episode called “What's the deal with Passive House?” This quote from Beverly Craig of the Massachusetts Clean Energy Center jumped out at me:
“Passive house is taking off through the roof in New York City because of Local Law 97. Folks realize that if they build it to the passive house standard, they're not going to have to retrofit it in 15 years.”
That gives me a spoonful of hope today. Hope that new buildings can be beautiful and ultra-efficient. As we retrofit buildings, they can save people money on energy bills and last longer. Change won’t happen overnight, but it can begin with one energy-efficient building at a time.
Dive Deeper: 5 principles of Passive House
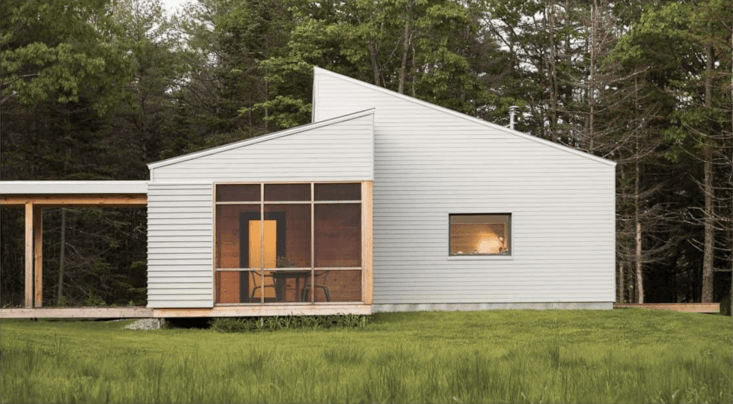
For those who are extra curious, here’s a little bit more about what the standards and benefits are of a passive house:
High Insulation: Continuous insulation keeps heat in during winter and out during summer. In a power outage, well-insulated homes stay comfortable longer.
Airtight Envelope: The building is sealed to prevent drafts and energy loss. This makes Passive House much quieter than traditional buildlings and reduces the risk of mold damage in walls.
Heat Recovery Ventilation: Fresh air is circulated while recovering warmth from outgoing air. This improves indoor air quality and filters out pollutants (very helpful if exposed to wildfires).
No Thermal Bridges: Design prevents structural weak points where heat can escape. This means no more cold corners of your house.
Glazing (Orientation and Shading): Windows are positioned and shaded for maximum energy efficiency. This brings in more daylight, reducing the need for artificial lighting.
Recommended Reading
The promise of passive house design from Yale Climate Communications. Read here
Passive House Principles from Phius. Read here.
What’s the Deal with Passive House? from Volts. Listen here.
Remodeling 101: Everything You Need to Know About Passive Houses from Redmodelista. Read here.
This newsletter takes about eight hours of research and art-making to create. If you’ve read this far, thank you! It would mean the world to me if you considered upgrading to a paid subscription to support more climate art.
Upcoming Events
I’m hosting a free climate art workshop on How to Make an Infographic this afternoon at 1pm EST. Over 300 people registered so I’m very excited! RSVP here. Paid subscribers will get access to the recording.
The next cohort of Climate Art 101 launches on Monday! If you want to learn how to use your creativity to communicate about climate solutions, learn more here.


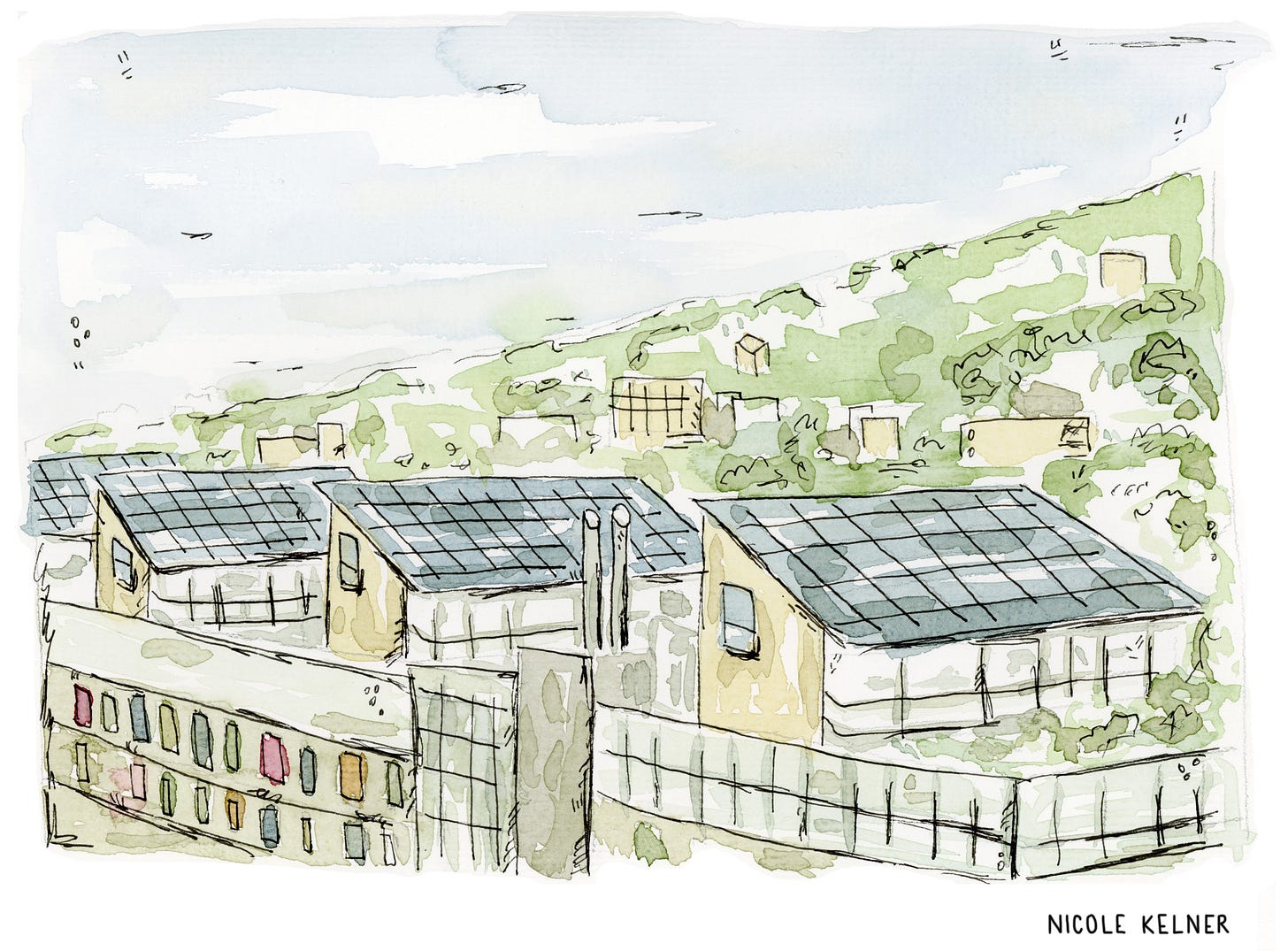
OK - wow, this was one of my favorite reads yet! More like this, such a wonderful thought exercise
fascinating, thank you!